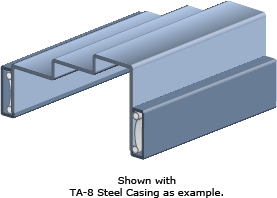CORPORATE OFFICE
(818) 492-3500 or
(800) 247-6242
FAX (818)492-3530
ELECTRONIC MAIL Email Us
Email Us
DOUBLE EGRESS FRAME – Typical Frame Details

- Details are saved as AutoCad 2010 files.
- Details are Dynamic Blocks with the ability to select from 6 different casing profiles, 1 example wood casing or no-casing.
Select individual files from below or a single file containing ALL Details at bottom.
 |
 |
 |
Download ALL Double Egress Details
