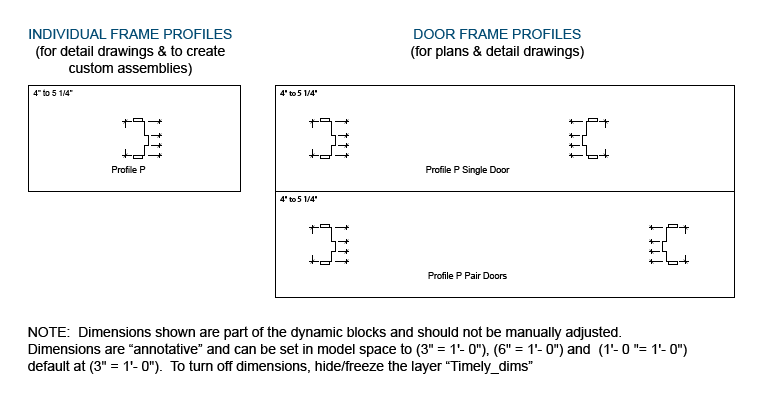
Example of a downloaded CAD file for Profile P.
CORPORATE OFFICE
(818) 492-3500 or
(800) 247-6242
FAX (818)492-3530
ELECTRONIC MAIL Email Us
Email Us
NOTE: Dimensions shown are part of the dynamic blocks and should not be manually adjusted. Dimensions are “annotative” and can be set in model space to (3" = 1' – 0" default), (6" = 1' – 0") and (1' – 0" = 1' – 0").

Example of a downloaded CAD file for Profile P.