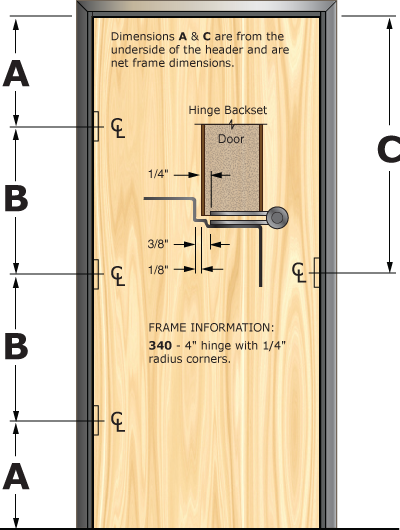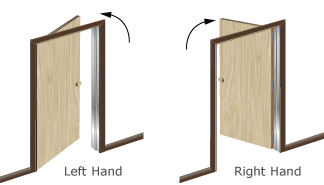PREFIT SPECIFICATIONS
Frame Hinge and Strike Locations
1 3/4" with 3 Each 4" Hinges
340
NOTE: When using this chart for premachining door measurements, reduce the A & C dimensions 3/32" each for door clearance.

click here for Door Machining Guide
click here Prefit Specifications (340) – print layout
3° Bevel (Both Sides)
3/32" Clearance (Both Sides)
3/32" Clearance (Top)
3/32" Clearance (Bottom)*
*Additional clearance is required for Thresholds and various
floor conditions.
FOR SPECIFICATIONS NOT SHOWN, PLEASE CONSULT OFFICE.
| NET FRAME DIMENSIONS | |||||
| +HEIGHT | A | B | C | ||
| 5-0 | 10-11/32 | 19-3/4 | 20-3/32 | ||
| 5-1 | 10-11/32 | 20-1/4 | 21-3/32 | ||
| 5-2 | 10-11/32 | 20-3/4 | 22-3/32 | ||
| 5-4 | 10-11/32 | 21-3/4 | 24-3/32 | ||
| 6-0 | 10-11/32 | 25-3/4 | 32-3/32 | ||
| 6-8 | 10-11/32 | 29-3/4 | 40-3/32* | ||
| 6-9 | 10-11/32 | 30-1/4 | 41-3/32 | ||
| 6-9 | 10-11/32 | 30-1/4 | 40-19/32* | ||
| 7-0 | 10-11/32 | 31-3/4 | 44-3/32 | ||
| 7-0 | 10-11/32 | 31-3/4 | 42-3/32* | ||
| 7-4 | 10-11/32 | 33-3/4 | 48-3/32 | ||
| 7-6 | 10-11/32 | 34-3/4 | 50-3/32 | ||
| 7-8 | 10-11/32 | 35-3/4 | 52-3/32 | ||
| 7-10 | 10-11/32 | 36-3/4 | 54-3/32 | ||
| 8-0 | 10-11/32 | 37-3/4 | 56-3/32 | ||
| 8-4 | 10-11/32 | 39-3/4 | 60-3/32 | ||
| 8-6 | 10-11/32 | 40-3/4 | 62-3/32 | ||
| 8-8 | 10-11/32 | 41-3/4 | 64-3/32 | ||
| 8-10 | 10-11/32 | 42-3/4 | 66-3/32 | ||
| 9-0 | 10-11/32 | 43-3/4 | 68-3/32 | ||
| 10-0 | 10-11/32 | 49-3/4 | 80-3/32 | ||
| + Frame Heights are 3/16" longer than callout door height unless ordered net (3/32" top, 3/32" bottom for clearance). |
|||||
 Handing Information: To establish handing always Push the door away from you. *Reversible – Frame can be used as Left or Right Hand, swing in our out. |
|||||

 Email Us
Email Us