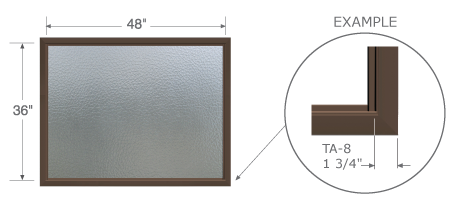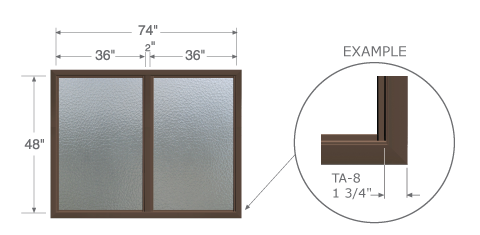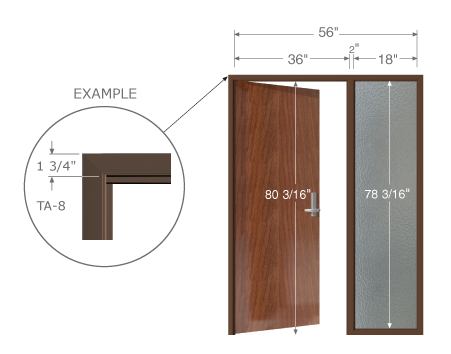ORDERING INFORMATION – Borrowed Lights and Sidelights |
|||||||
Borrowed Lights |
Sidelights |
||||||
|
|
||||||
| For stepped or unusual shapes, submit sketch with inside glass dimensions | Submit sketch with inside glass dimensions and mullion locations.
For extended sill sidelights, specify dimension from floor to top of sill. |
||||||
 |
|||||||
|
HOW TO ORDER Order by Net Inside Dimension, giving width first and height second followed by wall thickness. (Ex. 48" wide x 36" high x 47S) |
|||||||
|
ROUGH OPENING: Add 1 1/4" to width and 1 1/4" to height of Net I.D. (Ex. 49 1/4" x 37 1/4") |
|||||||
|
NOTE: For glass size, 1/8" less in width & height is common field practice. |
|||||||
 |
|||||||
|
HOW TO ORDER Order by Net Inside Dimension, giving width dimension first and height dimension second then wall |
|||||||
|
ROUGH OPENING: (With vertical mullion) Add 1 1/4", once only, to total of the combined Net I.D. in width and then add 2" more (With horizontal mullion) Add 1 1/4", once only, to total of the combined Net I.D. in width and then add 2" for each
|
|||||||
 |
|||||||
|
HOW TO ORDER: (Ex. 3/0 x 6/8 door with 1-6 sidelight) STEP 1: Order by Net Inside Dimension, door width x height x 1 3/8 or 1 3/4 x wall size and series. STEP 2: Give Net I.D., width x height of sidelight. If sidelight is full height, please note that the bottom sill reduces the height dimension by 2". It is therefore strongly recommended that the final glass measurement is made after the installation is complete. STEP 3: Give complete handing information, hinge prep and strike information. If layout is reversible, handing is required for notching. (Must specify location of strike). ROUGH OPENING: STEP 1: To determine rough opening, add width of door, 2" for mullion, to width of sidelight and add 1 1/4" for rough opening width. (Ex. 36" + 2" (mullion) + 18" + 1 1/4" = 57 1/4" W (see example above). STEP 2: Add 1″ to height of door for rough opening height. (Ex. 80" + 1" = 81" H) |
|||||||

 Email Us
Email Us