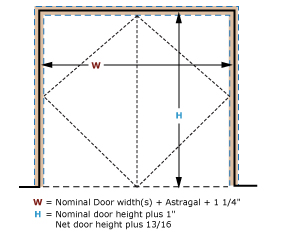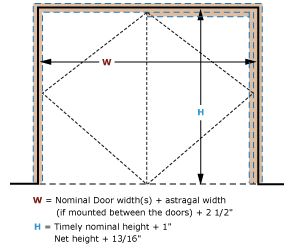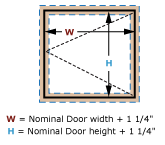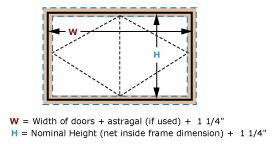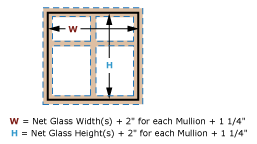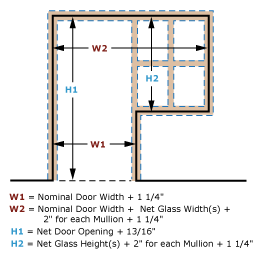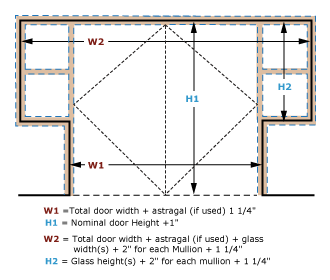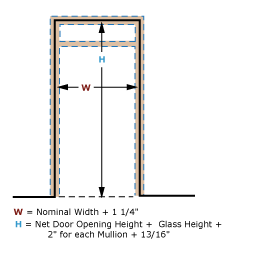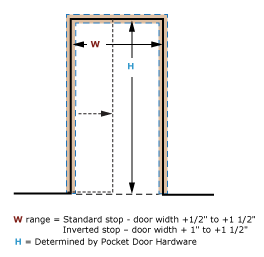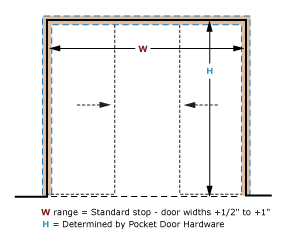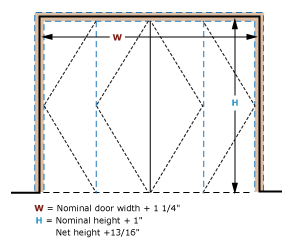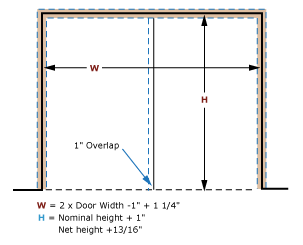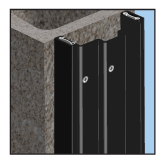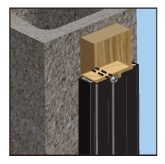Rough Openings and Framing – Single Frame





| ROUGH OPENING DIMENSIONS – SINGLE | 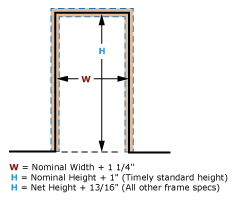 |
|||
| WIDTH
Rough opening width is 1 1/4" over nominal door width. This provides for 5/8" clearance between the jamb and the wall. This clearance is necessary for the pocket on the strike and the projection of the hinge screws. Frames can be installed with smaller opening widths but, in some cases, the framing must be relieved to provide the necessary clearance for plumbing the frame and installing the hardware. Opening width maximum is 1 7/8" which allows 5/16" of the frame face against the wall. For wider rough openings, the frame must be positioned with equal clearance on both sides. (Use oval alignment slots to adjust clearance when installing) |
||||
| ROUGH OPENING WIDTH: | Single Frame S, C, A, E, CK, AK) – Nominal door width + 1 1/4" |
|||
| HEIGHT
Rough Opening height must provide clearance to level the header and interlock the jambs. Uneven floors will affect this measurement. Maximum space for adequate anchorage is 1 3/16" over net height resulting in approximately 5/16" of the frame face against the wall. While this is not recommended, the frame can still be installed. |
||||
| Timely standard height – 3/16" over nominal. | ||||
| ROUGH OPENING HEIGHT: Nominal Height + 1" (Net height +13/16") | ||||
| Net Height – Frames manufactured to net heights | ||||
| ROUGH OPENING HEIGHT: Net height + 13/16" | ||||
| Download Single Frame Rough Opening image | ||||

 Email Us
Email Us