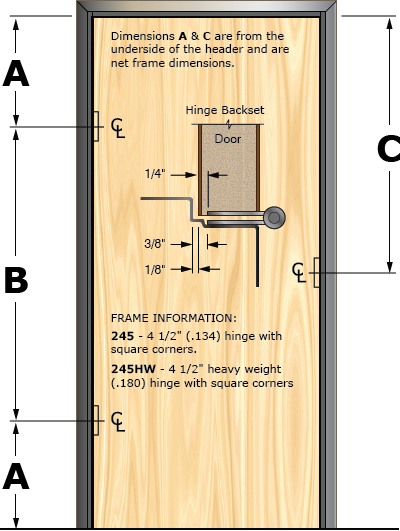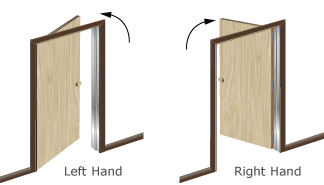PREFIT SPECIFICATIONS
Frame Hinge and Strike Locations
1 3/4" with 2 Each 4 1/2" Hinges
245
NOTE: When using this chart for premachining door measurements, reduce the A & C dimensions 3/32" each for door clearance.

click here for Door Machining Guide
click here Prefit Specifications (245) – print layout
3° Bevel (Both Sides)
3/32" Clearance (Both Sides)
3/32" Clearance (Top)
3/32" Clearance (Bottom)*
*Additional clearance is required for Thresholds and various
floor conditions.
FOR SPECIFICATIONS NOT SHOWN, PLEASE CONSULT OFFICE.
PLEASE SPECIFY IF USING STANDARD COMMERCIAL OR HEAVY
WEIGHT COMMERCIAL HINGES.
| NET FRAME DIMENSIONS | |||||
| +HEIGHT | A | B | C | ||
| 3-0 | 10-19/32 | 15 | 18-3/32* | ||
| 3-2 | 10-19/32 | 17 | 19-3/32* | ||
| 3-6 | 10-19/32 | 21 | 21-3/32* | ||
| 4-0 | 10-19/32 | 27 | 24-3/32* | ||
| 4-2 | 10-19/32 | 29 | 25-3/32* | ||
| 4-4 | 10-19/32 | 31 | 26-3/32* | ||
| 4-6 | 10-19/32 | 33 | 27-3/32* | ||
| 4-8 | 10-19/32 | 35 | 28-3/32* | ||
| 4-10 | 10-19/32 | 37 | 29-3/32* | ||
| 5-0 | 10-19/32 | 39 | 20-3/32 | ||
| 5-2 | 10-19/32 | 41 | 22-3/32 | ||
| 5-6 | 10-19/32 | 45 | 26-3/32 | ||
| 6-0 | 10-19/32 | 51 | 32-3/32 | ||
| 6-2 | 10-19/32 | 53 | 34-3/32 | ||
| 6-4 | 10-19/32 | 55 | 36-3/32 | ||
| 6-8 | 10-19/32 | 59 | 40-3/32* | ||
| 6-9 | 10-19/32 | 60 | 41-3/32 | ||
| 6-9 | 10-19/32 | 60 | 40-19/32* | ||
| 7-0 | 10-19/32 | 63 | 44-3/32 | ||
| 7-0 | 10-19/32 | 63 | 42-3/32* | ||
| 7-2 | 10-19/32 | 65 | 46-3/32 | ||
| 7-4 | 10-19/32 | 67 | 48-3/32 | ||
| + Frame Heights are 3/16" longer than callout door height unless ordered net (3/32" top, 3/32" bottom for clearance). |
|||||
 Handing Information: To establish handing always Push the door away from you. *Reversible – Frame can be used as Left or Right Hand, swing in our out. |
|||||

 Email Us
Email Us