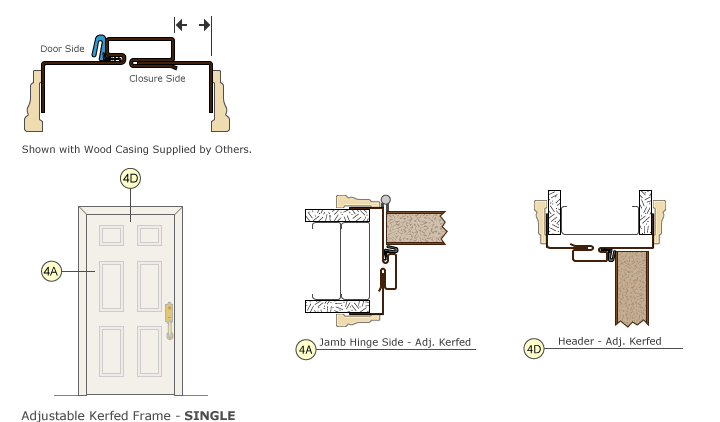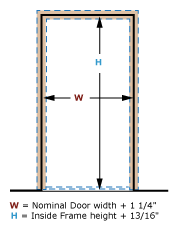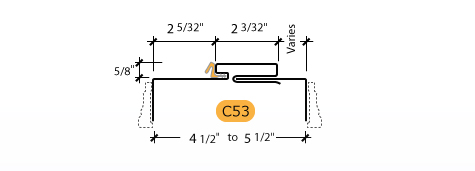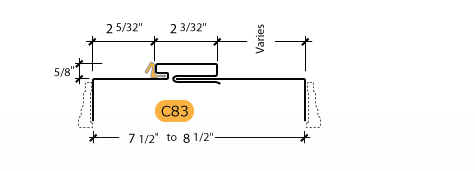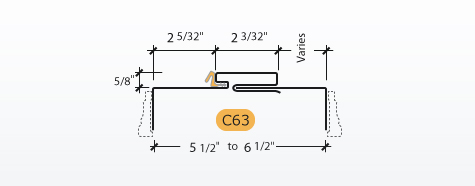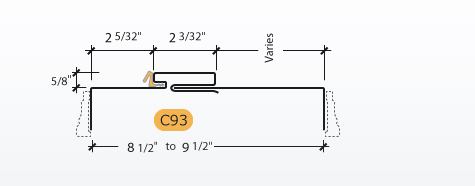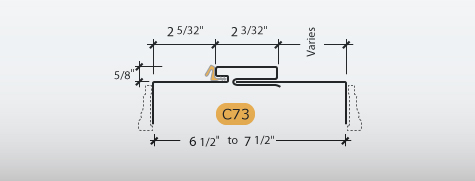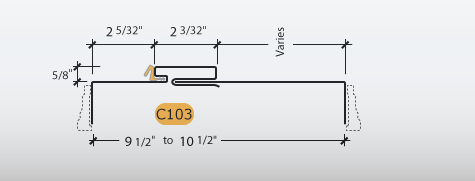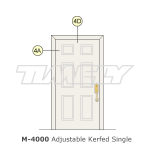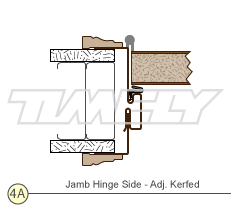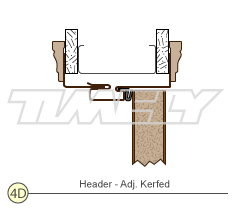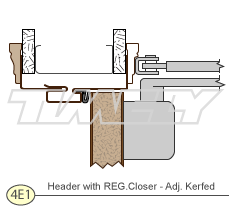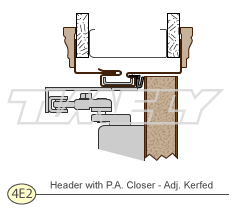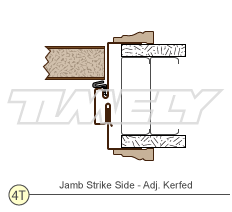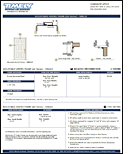ADJUSTABLE KERFED FRAME (AK-Series) SINGLE | Related Information
|
|
|
|||||
|---|---|---|---|---|---|---|
| FRAME MATERIALS | DOOR SIZE AND WEIGHT | JAMB DEPTH RANGES | RATINGS: | |||
| Primed Galvanized Steel |
Max. Door Weight: 250 Lbs.
Max. Door Width: 4' – 0"
Max. Door Height: 10' – 0" | Jamb Depths:
4 1/2" to 10 1/2"
| STC-28 | |||
| DOOR THICKNESS | ||||||
| 1 3/4" only | ||||||
| FRAME THICKNESS | ||||||
| 20 gage | ||||||
| All widths and heights are inside dimensions – net door or glass opening size. | ||||||

 Email Us
Email Us LODGING
LODGING
